For sale Farm, Aleksandrovo, Jambol, Bulgaria, Bulgaria, Yambol municipality, village of Aleksandrovo
For sale - Cod. 31584
- Tipology: Farm
- Area: 34600 m²
- Rooms No.: 4
- Floor: 1
The Complex is situated on 34 000m2 own land in the heart of Strandja mountain and includes as follows:
STABLE with 20 horse boxes with total area of 550m2
The building is disposed east - west. The construction is solid. Window frames are made of PVC profiles with glass. Ceiling’s construction - beams, built underneath a roof space through construction of steel trusses and beams and boards that space is used for storing hay. Insulation of the roof covered with tiles. It was built recently and meets the latest requirements and regulations for farming and breeding horses.
2 PADDOKS with total area of 1500m2 each.
FOLK RESTAURANT with total area of 484 m2 and a summer garden.
The building is disposed north - south. The construction is solid. Window frames are made of PVC profiles in wood color with glass and luxurious fittings opens at windows (system "Volkswagen" - to open by sliding parallel frontal offset). Ceiling’s construction - beams with insulation and covered with tiles. The layout of the building is as follows: A hall for visitors, located in the central volume of the building with two entrances respectively street parking and separate regulation from outside the yard (east facade) and the entrance from the courtyard (west facade), built bar drinks - in the South Hall, and in the central outdoor kitchen is built with the ability to construct a furnace. A solid masonry fireplace is constructed to the bar in the southern part of the hall. In the northern part of the hall just before the kitchen and storerooms is situated authentic old mill - restored and exhibited. The kitchen area is separated as follows - preparation products, hotplate, dishwasher, warehouses and more. The cloakrooms are located in the southern of the building. Flooring - terracotta, walls - plaster, latex, partial natural stone cladding, ceiling - beams. Doors - from street regulation - a massive wooden door, yard side - double glazed PVC profile. In lavatories: Sub-terracotta Walls - faience, ceilings - plaster, putty latex. Necessary sanitary fittings and fixtures are installed;
A significant stage of the general plan for the development of the Complex is the RIDING PLATZ 70m/70m. All necessary documents, Construction Permission included are available.
ACCOMODATION. Guest house with 16 rooms and 4 apartments with total area of 1056 m2. All documents, Construction Permission included are available.
The Complex for Equestrian Sports and Breeding “BLACK SEA HORSES” has all necessary legal documents. An Audit Assessment Report for the minimum value of the assets is performed by a licensed audit company.
Page views divided according to country of origin
Change date interval

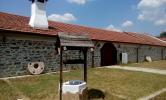
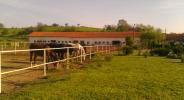

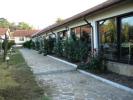
 Map and property price trends for Aleksandrovo
Map and property price trends for Aleksandrovo
 REALIGRO FREE ADVERT
REALIGRO FREE ADVERT
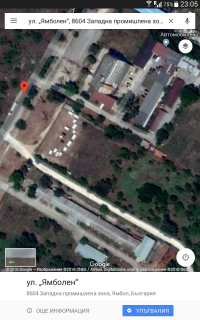 448,308.00USD
448,308.00USD 6,404.40USD
6,404.40USD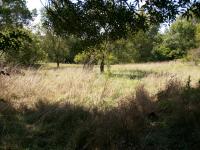 2,134.80USD
2,134.80USD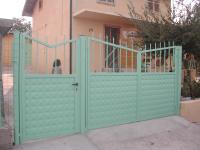 31,488.30USD
31,488.30USD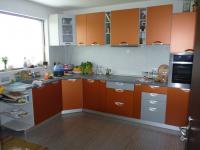 80,055.00USD
80,055.00USD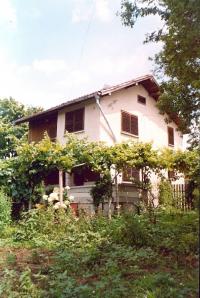 42,696.00USD
42,696.00USD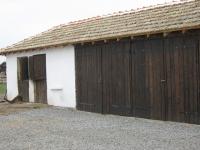 62,022.08USD
62,022.08USD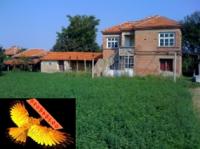 20,279.53USD
20,279.53USD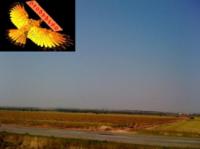 298,870.93USD
298,870.93USD